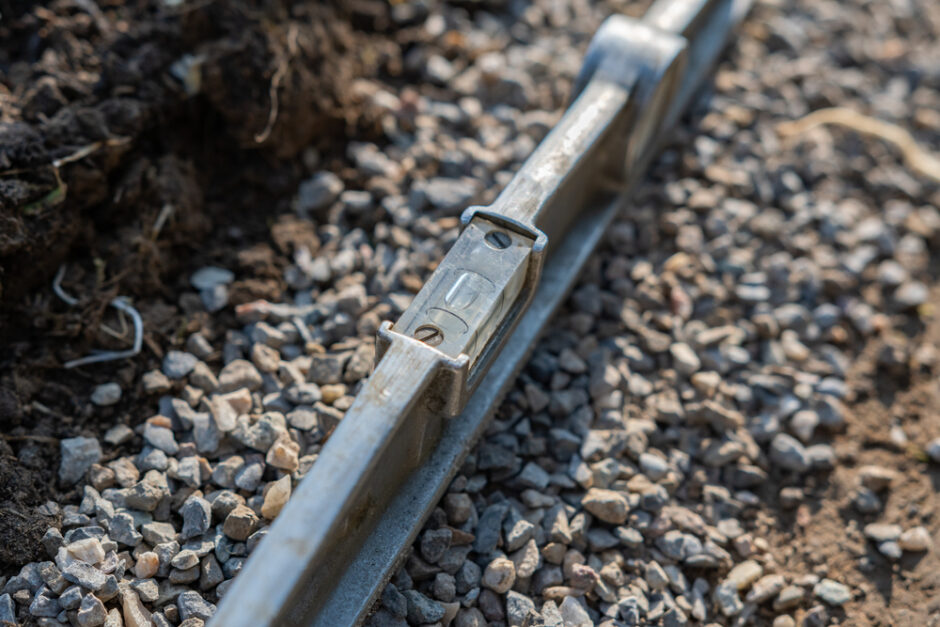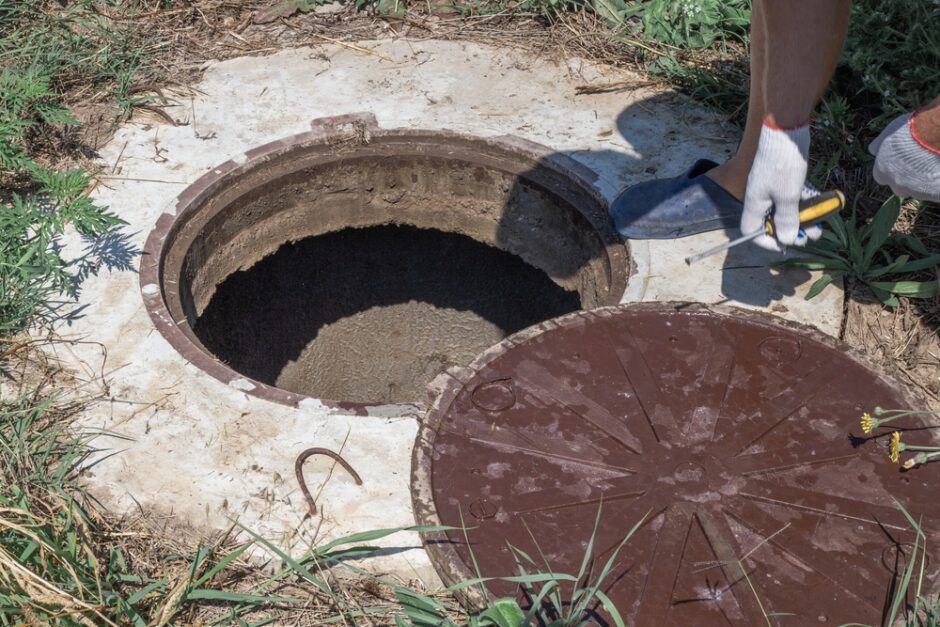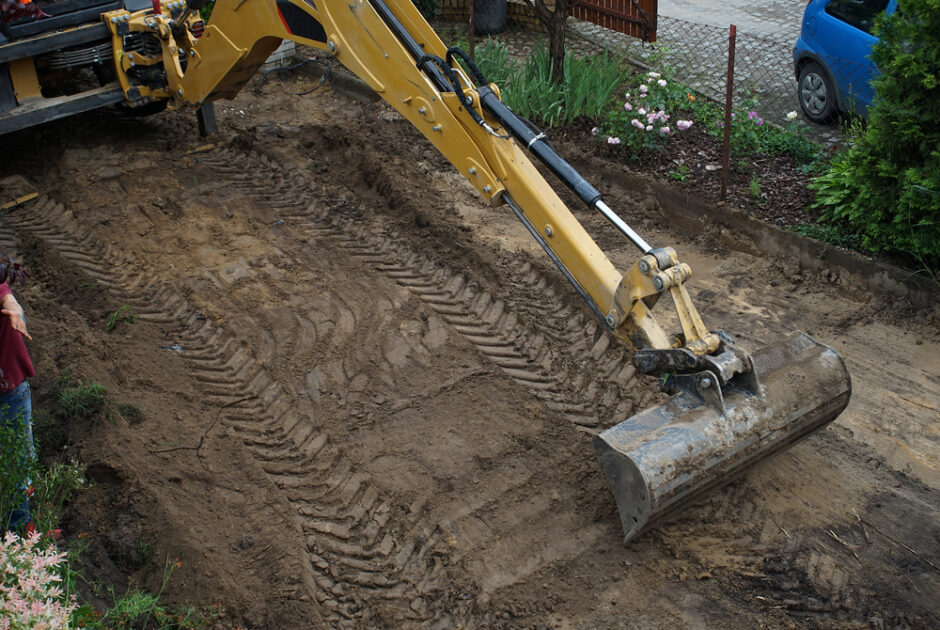Levels in Landscaping

An absolutely key consideration in any Garden Creating exercise is the question of levels. The levels of other features in the garden relative to the house and to each other. And the starting point begins with the levels or contours which are there at the beginning. It is unlikely that any garden is absolutely level to start with, and I’m not suggesting for one moment that is what we want, although it does happen. And it is human nature to want something that we don’t have. So if the garden is level we’ll want some more interesting contours, and if it is undulating we’ll want it leveled out.
So when the discussions first begin, it is often with that sort of objective, and the first things to identify are those existing features which cannot reasonably be altered. The level at which the house sits is an obvious first point. And from the house there are various other features, seen and unseen which may not be able to be altered either, like where the underground services are – Gas, Water, Electricity, Foul Drain, Surface Water drains, Cable TV, Central Heating Oil Feed. Your garden may be situated within an estate of other similar properties, and you may have the garden through which many other properties send their waste, and you may have a ‘nest’ of inspection covers to advertise their presence. Within a generally undulating estate, you may have a brick wall on your boundary with other properties or next to a main or access road or pavement. There can be many considerations at the outset.

Some things can change or be altered, and in some instances the necessary permissions may have to be sought if no other practical or acceptable alternative can be found. However, this is a rare occurrence.
Then, depending upon what other features are suggested for the new garden, the question of Surface Water crops up. Many times, particularly on new housing estates built on the side of hills, there are very often gardens whose surface water cannot escape and it ends up sitting against a wall of the house, sometimes preventing the occupants from leaving without firstly putting on a pair of Wellington Boots. It sounds ridiculous but it’s true.
So whenever the question of adding paving or insitu concrete of any sort is discussed, the first question must be – “where is the rain water going to go?”. And any answer which takes the form of “we’ll sort that out later” is not good enough. There are already building regulations which dictate minimum levels for paving where it abuts a building, so the levels for any other feature which abuts the paving away from the house will have its final position dictated to by the levels of the paving.
If levels have to be altered considerably, and all checks on the many considerations pan out, then sometimes retaining walls may have to be used in smaller spaces where the differences in levels cannot be graded in sensibly without creating a mountain.

